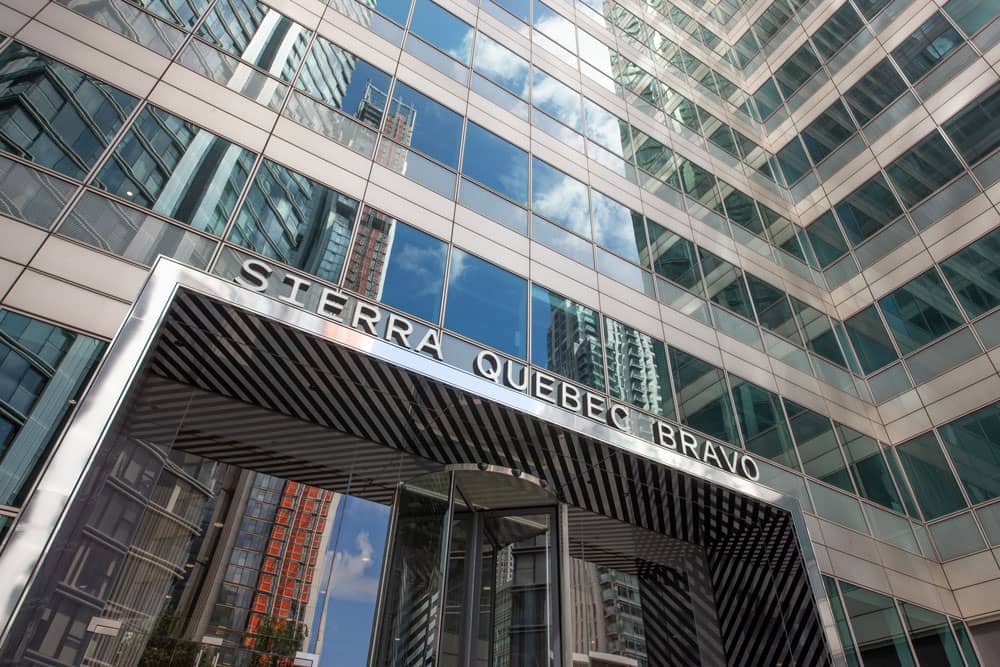London Offices SQB, located in the bustling Canary Wharf district, sought to enhance the functionality and aesthetics of their workspace by updating their signage, branding, and wayfinding. The project aimed to create a modern, sustainable office environment while improving navigation within the premises.
Challenges
- Complex Layout: The office space was spread across multiple floors, requiring efficient wayfinding solutions to assist visitors and employees in navigating the building.
- Branding Cohesion: The client wanted to ensure that the branding elements seamlessly integrated with the office’s interior design, creating a cohesive and visually appealing environment.
- Sustainability: The client emphasised the importance of using sustainable materials, with a preference for wood, to align with their commitment to eco-friendly practices.
Scope of Work
The project encompassed the following key aspects:
- Wayfinding Directories: To address the complex layout of the office spaces, a series of wayfinding directories were strategically placed at key junctions throughout the building. These directories featured a sleek, modern design with clear typography and intuitive symbols to guide visitors and employees to their desired destinations.
- Room Numbering: Each room within the office was assigned a unique room number. These numbers were incorporated into the signage, helping individuals locate meeting rooms, offices, and other specific destinations effortlessly.
- Lift Wayfinding: The lift areas were a crucial point of navigation within the building. Custom signage was installed in and around the lifts to assist individuals in selecting the appropriate floor and understanding the building’s layout.
- Floor Numbering: To further streamline navigation, floor numbers were prominently displayed near lift entrances, stairwells, and common areas. This ensured clarity in identifying the current floor and selecting the desired one.
- External Branded Signage: The exterior of the building featured eye-catching branded signage that not only welcomed visitors but also reinforced the buildings identity. The signage was designed to complement the modern architecture of the Canary Wharf district.
Materials Used
The project placed a strong emphasis on sustainability, and plywood was chosen as the primary material for the signage and branding elements. Plywood, known for its eco-friendly properties and versatility, aligned perfectly with the client’s commitment to environmentally responsible practices. The material added warmth and texture to the otherwise sleek and modern office space.
Results
The implementation of the signage, branding, and wayfinding solution at London Offices SQB had several notable outcomes:
- Enhanced Navigation: The wayfinding directories, room numbering, lift wayfinding, and floor numbering greatly improved the ease of navigation within the building, reducing confusion and enhancing the overall visitor and employee experience.
- Branding Integration: The use of sustainable plywood seamlessly integrated with the office’s interior design, creating a cohesive and visually appealing workspace that reinforced the company’s brand identity.
- Eco-Friendly Office: The use of sustainable materials, particularly plywood, showcased the client’s commitment to sustainability and environmental responsibility.
- Exterior Presence: The external branded signage added a striking presence to the building’s exterior, increasing visibility and brand recognition in the Canary Wharf district.







