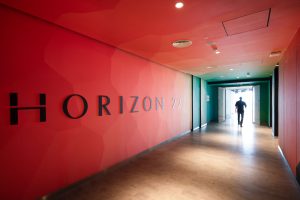Project Overview
Signbox recently completed an extensive signage and canopy replacement project at Journey Campus, Castle Park, Cambridge. The primary objectives were to modernise the campus entrance, enhance the visual identity, and improve wayfinding for visitors and staff. The project included the removal of outdated canopy structures, the installation of new slimline units and the integration of advanced keyless entry systems.
Scope of Work
- Removal of Existing Canopies: The project began with the dismantling of old canopy structures, which had become outdated and unappealing.
- Installation of New Slimline Units: The new canopies were fabricated around the existing steel structures. These slimline units featured built-in entrance wall trays that incorporated both the new keyless entry system and the building designation, creating a sleek and modern entrance portal.
- Brand Integration: The canopies and trays were adorned with the Journey hexagonal brand pattern, subtly illuminated to reinforce the new identity across the estate. This low-level illumination not only enhanced visibility but also contributed to a cohesive and modern look.
- Gateway Monolith Ladder Frames: To maintain sharp leading edges, the gateway monolith ladder frames were fabricated using structural-grade aluminium. The panels were inset flush to soften the faces, creating an elegant and robust entrance statement. The eccentric design, necessitated by the estate’s offset entrance locations, ensured that the signage consistently read as “Journey Campus” from both external and internal sight lines.
- Wayfinding Beacons: Illuminated wayfinding beacons were strategically placed to simplify pedestrian navigation across the campus. These beacons also featured the laser-cut digitally printed hexagonal pattern, illuminated at the same low level, reinforcing the Journey brand identity while providing clear guidance.
- Lampposts: The lighting scheme for the estate was enhanced using Italian-designed lampposts. These units met local authority and highway illuminance requirements while reducing light pollution and power consumption. The use of low-voltage, long-life LEDs ensured a sustainable and maintenance-efficient solution.
Challenges and Solutions
- Offset Entrance Locations: To address the challenge of the estate’s offset entrance locations, Signbox designed the gateway monolith signs with offset faces. This design ensured that the signage could be read as “Journey Campus” from various angles, maintaining conjoined legibility. Secondary sign faces set at 90 degrees preserved this legibility from internal sight lines.
- Integration of Technology: The incorporation of the new keyless entry system into the entrance wall trays required precise engineering and coordination with technology providers to ensure seamless functionality and aesthetic integration.
Results
The project successfully transformed Journey Campus into a modern, cohesive, and visually appealing space. The new canopy structures and signage significantly improved the campus’s aesthetic and functional aspects. The integration of the Journey hexagonal brand pattern provided a uniform identity, while the advanced wayfinding solutions and sustainable lighting enhanced the user experience.
The client was highly satisfied with the outcome, noting the enhanced entrance experience and the improved ease of navigation for visitors and staff. The project not only met but exceeded the expectations by delivering a modern, sustainable, and branded environment that reflects the innovative spirit of Journey Campus.
The Journey Campus project showcases Signbox’s expertise in delivering complex signage solutions that blend functionality, aesthetics, and brand identity. Through innovative design and meticulous execution, Signbox successfully revitalised the campus entrance and wayfinding systems, setting a new standard for campus signage and identity integration.







