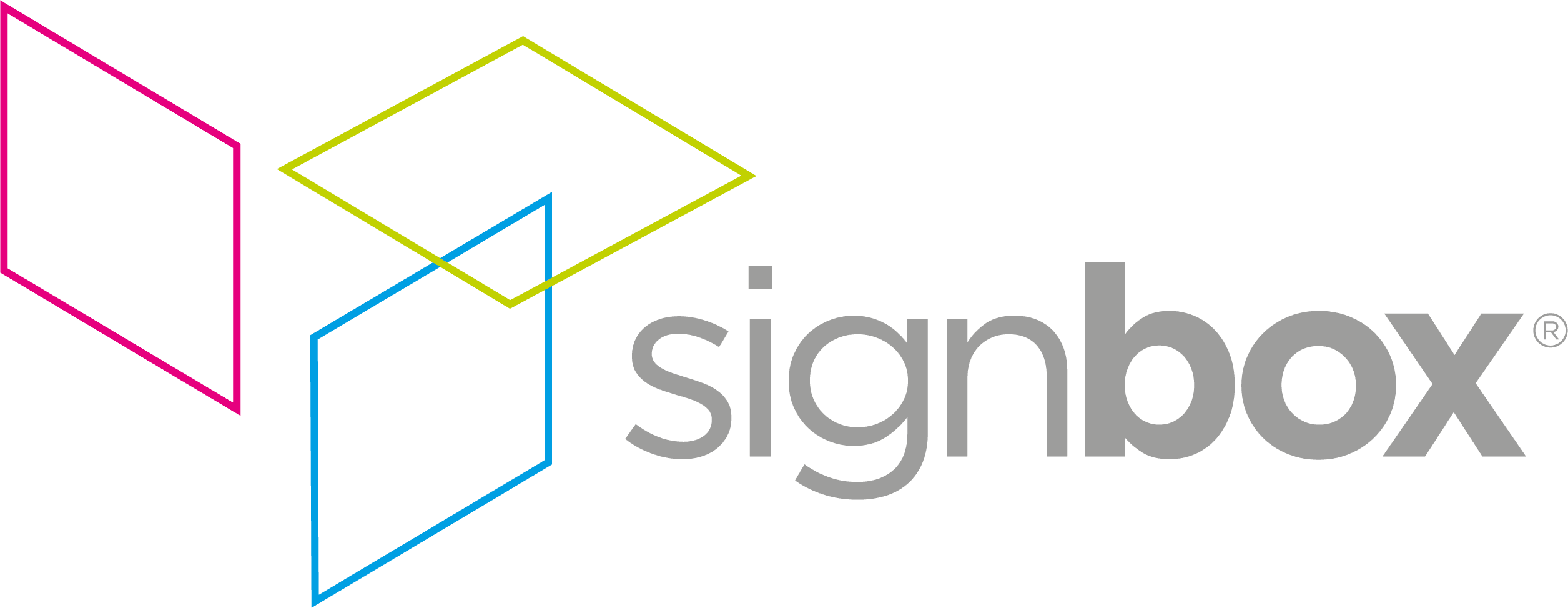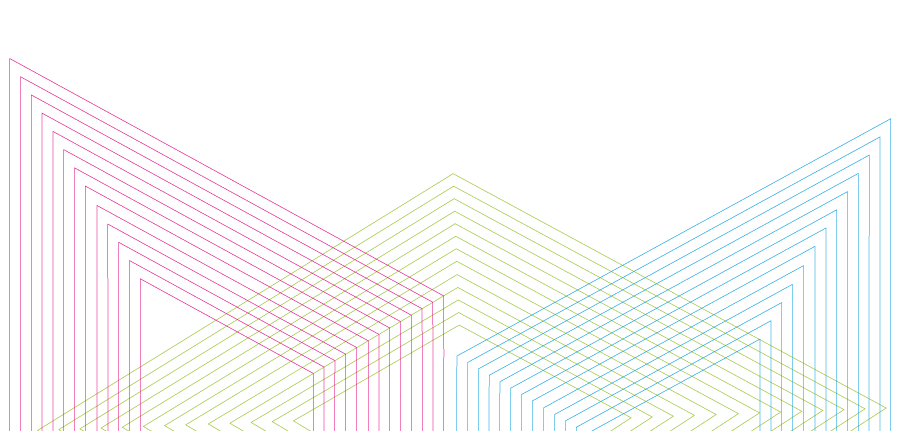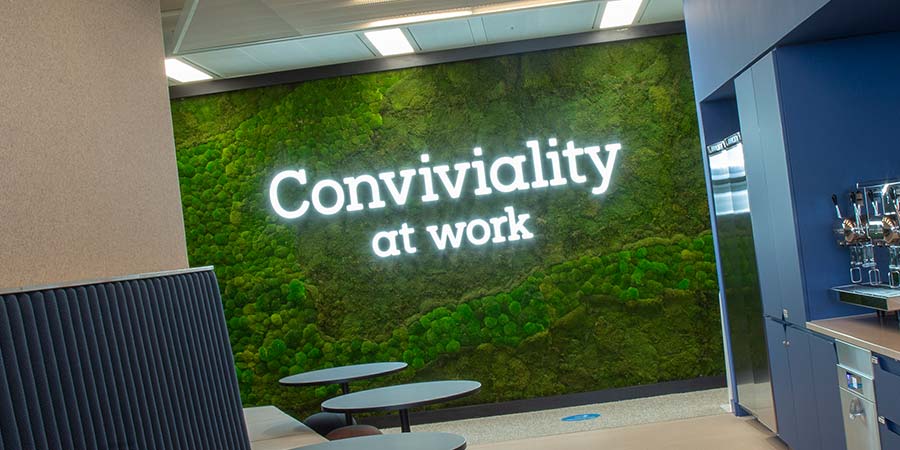Signbox has completed one of the most vibrant workplace signage projects we’ve ever been commissioned to fulfil. Calling on the creative mastery of the entire Signbox design, manufacturing and installation teams, the Pernod Ricard project saw us deliver a truly innovational scheme across its workspace – all during a Covid-19 lockdown. Our solution was focussed on reflecting the personality of a multitude of global brands and offering a stunning range of immersive experiences.
Pernod Ricard is the French producer of many renowned alcoholic beverages and one of the world’s most exciting organisations. Distributed across more than 160 countries, brands include The Absolut Company, Chivas Brothers, Martell Mumm, Havana Club International and Irish Distillers to name just a few.
The organisation more than doubled the size of its UK headquarters when it relocated to 85000 sq. ft. of space over three storeys in Building 7 at the prestigious Chiswick Park estate in West London in September 2020. Despite our work concluding during the autumn lockdown, the Pernod Ricard workforce has only recently been given access to their new offices where the incredible workplace scheme has been unveiled.
‘Working environments you can enjoy’
In the words of Pernod Ricard’s Chief Executive Officer, Alexandre Ricard, ‘If I had to sum up Pernod Richard in one word I would use “convivialité”’ – an interpretation that led to the new interiors’ concept; ‘working environments you can enjoy’. The ethos of conviviality in the workplace was to flow across all three floors and through its reception area, meeting and conference rooms, break-out areas and café.
The architect for the project was the renowned international HLW and Signbox was commissioned by leading workplace design and fit-out experts – BW Interiors. We worked closely with both HLW and BW to ensure we bought their concepts to life in the most powerful ways possible.
Our brief encompassed both office and wayfinding signage throughout the client’s space and the transformation of 25 meeting and conference rooms, which were to each have their own very distinct theme, look and feel that would articulate the brand diversity and individual brand personalities to mesmerising effect.
Our reliance on cutting-edge materials, technologies and processes, colour palettes, textures and project management was critical to the successful interpretation of the BW Interiors brief. Most elements in the scheme were digitally printed on Digimura wallcoverings on our HP latex printers. We also used a digitally printed optically clear film for all glass manifestations, referred to as ‘flow graphics’ that symbolise fluidity and liquid movement to create a sense of calm and provide a level of privacy.
Other innovative materials include the use of 3D fabricated copper brand signs to reflect the copper stills used in the distillation process which were applied to lift lobby areas on each floor. Meanwhile, LED lighting throughout the workspace is controlled by a Dali system that ensures all illuminated and backlit signage can be changed remotely to create the desired ambiance, e.g., brighter for creative days at workstations and lower for after-work drinks.
A snapshot of the most iconic Pernod Ricard spaces that put conviviality centre stage
The organisation’s reception on the 8th floor represented a truly masterful signage execution and an indication of what was to follow from the welcome space.
We created a vast 3D LED illuminated sign reading ‘Créateurs de convivialité’ that was mounted on an extensive wall made from cubes of oak cut from original Scotch whisky barrels. Indeed, the hint of whisky in the reception area adds to the sensory experience for those who enter the space. An exquisite bar sits adjacent to the ‘whisky barrel wall’ and embraces Pernod Ricard’s ethos of ‘conviviality at work’ which is also represented as a feature LED sign set on a biophilic living wall that denotes health, wellbeing and fun in this office of the future.
The Glenlivet Immersive Room boasts Digimura wallcovering across walls with specialist vinyls applied to fire doors and cupboards. Soft signage display frames with interchangeable dye-sublimated stretch fabric, LED illuminated wall displays, 3D lettering and acoustic baffling to the side of the frames completed the look.
The Malibu Room is as vibrant and fun as it’s possible to get in the workplace with a cool beach feel with driftwood imagery across the walls with distressed wood imagery captured on Digimura wallcovering. The beach bar vibe was created using bespoke shelving for bottles of Malibu and fruit garnish with a magnificent bespoke fabricated LED flamingo in faux neon.
In the Paul Ricard boardroom, we applied brushed stainless steel lettering with digitally printed and framed images to create a bold, exciting meeting space.
The distinctive theme of each meeting room is brought to life by the creative use of print on a variety of Digimura wallcoverings, from faux brickwork, distressed timber to stucco plaster textures.
Highlights of this mesmerising workspace
The detail that enveloped the Pernod Ricard space was as dramatic as it is distinct and too diverse to detail; here are some of the highlights of the Signbox scheme:
- A two-metre long, bespoke halo-illuminated fabricated swallow emblem routed from 30mm opal acrylic and sprayed gold was manufactured by Signbox and applied to the wall in the Martell meeting room.
- Furniture wraps and backdrops with high-tack adhesive vinyl were applied in ‘brand activation’ spaces and to bespoke joinery podiums.
- A 3D faux stone wall in the Chivas Conference Room is adorned with craft fabricated metalwork and bottle display alongside custom shelving.
- The Beefeater room features a Digimura faux brick wall with applied lettering cut from gold vinyl fused onto Beefeater-branded 3D lettering.
- The vibrant Havana Club meeting room features tension framed artwork, bespoke shelving and a faux neon Havana sign in 3D lettering; our quest to use modern, safer and lower maintenance materials made LED faux neon a perfect choice.
- An exquisite gold tree wall display in routed acrylic and sprayed a specialist gold paint finish, with Digimura ‘wood’ finish wallpaper installed in the Chivas Minuzara Room.
A radical workplace transformation delivered during lockdown
With a timescale that involved delivering the Pernod Ricard project during a pandemic lockdown presented obvious challenges. However, thanks to a flexible approach and close collaboration with the professional team who were involved in this radical workplace transformation, we were able to manufacture and install all components in accordance with the projects exacting specification and timeline. The result: a truly spectacular workspace that reflects the integrity, personality and inspiration of Pernod Ricard’s brands to a tee.







